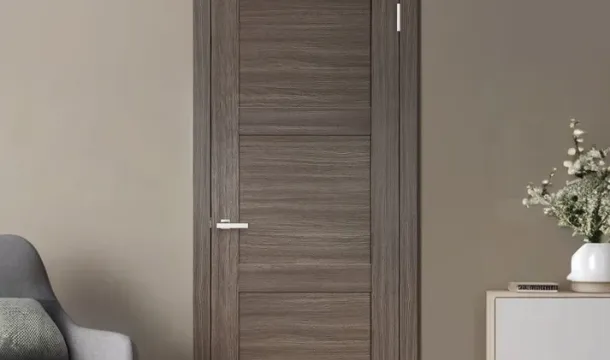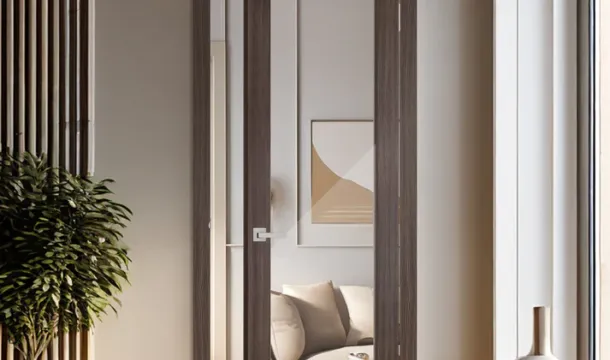Choosing Frameless Interior Doors Instead of Traditional Designs
Popular Articles
Privacy remains a key factor in choosing any partition between rooms. Frameless constructions offer uninterrupted surfaces that reduce gaps and sound leakage more effectively than standard framed options, enhancing acoustic separation without bulky structures.
The cost of materials and labor plays a significant role in renovation decisions. Although initially pricier due to specialized components and fittings, seamless setups often lower expenses over time by requiring less maintenance and fewer repairs compared to traditional framed units prone to warping or hardware failures.
Material selection impacts both appearance and longevity. High-quality tempered glass, engineered composites, or solid wood slabs without visible borders create sleek profiles emphasizing clean lines and contribute to greater durability. These materials resist everyday wear while supporting modern aesthetics.
Installation demands precision but can be surprisingly straightforward with modular systems designed for quick assembly. Eliminating bulky frames reduces wall modifications, preserving structural integrity and accelerating project timelines in residential or commercial settings.
The visual appeal is undeniable; minimalism thrives where clutter fades. Seamless doors maximize perceived space, allowing natural light flow and uninterrupted sightlines that complement contemporary interiors focused on simplicity and refined aesthetics.
Beyond looks, integrating these streamlined barriers signals an embrace of modernity, reflecting current architectural trends favoring understated elegance combined with functional innovation in urban Canadian homes.
Assessing Space Requirements
Prioritize precise measurements before installation to ensure the sleek profile fits seamlessly within confined layouts. Minimalist panels demand less clearance compared to bulkier, framed models, enabling better utilization of narrow corridors and compact rooms. Verify wall thickness and floor-to-ceiling height, as some materials with superior durability, like tempered glass or engineered wood composites, may require reinforced mounting structures that influence spatial planning.
Sliding or pivoting mechanisms often complement the modernity of frameless constructions but necessitate additional lateral or overhead space. Consider integrating concealed hardware to preserve clean lines without compromising privacy. When opting for materials with higher aesthetics value, such as frosted glass or metal finishes, account for potential light transmission affecting adjacent areas.
Installation complexity varies; modular systems reduce labor costs yet demand exact alignment within existing openings. Budget allocations should factor in both cost of specialized fittings and any structural adjustments required to maintain optimal function without impeding flow. Balancing design ambition with practical spatial constraints ensures the final result harmonizes form and function efficiently.
Comparing Installation Processes
Opt for a seamless setup by selecting door options with minimal frame requirements; such models typically demand precise measurements and specialized hardware to maintain clean lines and modernity. Unlike conventional framed panels, these designs rely on concealed hinges and magnetic seals that enhance aesthetics but require professional alignment to ensure smooth operation and optimal privacy.
The installation of slab-style doors is often faster due to fewer components, reducing labor time by up to 30% compared to traditional units with bulky frames and casings. However, this speed can be offset if the existing wall structure needs reinforcement to support heavier materials like tempered glass or solid core composites, impacting both cost and durability.
Space constraints influence mounting methods significantly. Frameless configurations demand flush surfaces for proper fitment, whereas classic setups tolerate slight irregularities thanks to their visible trims. This difference affects preparation time: patching drywall or adjusting jambs might be necessary for frameless variants, increasing initial effort but yielding a streamlined final look.
Material choice directly shapes installation complexity. Metal or glass slabs necessitate anchors compatible with weight loads, while wooden panels allow simpler screw fittings into standard studs. Durability factors also come into play; ensuring hardware quality suited for frequent use preserves design integrity over time without compromising privacy or functionality.
Cost considerations extend beyond purchase price to include labor and potential modifications required during assembly. Although frameless styles may incur higher upfront expenses due to precision demands and premium materials, they often reduce long-term maintenance costs associated with repainting or repairing visible frames, balancing investment through sustained performance.
Evaluating Maintenance Needs
Opt for smooth surfaces and high-quality materials like tempered glass or aluminum to reduce cleaning time and preserve aesthetics. Minimalistic designs with fewer joints and trims limit dust accumulation, lowering routine upkeep. Matte finishes often conceal fingerprints better than glossy ones, helping maintain a pristine look without constant wiping.
Durability plays a key role: materials resistant to scratches and moisture avoid frequent repairs or refinishing. For example, engineered wood with protective coatings offers long-lasting resistance against warping in humid spaces, while metal frames withstand impacts without denting.
Consider hardware longevity; concealed hinges designed for heavy use require less lubrication and adjustment compared to traditional visible mechanisms. This contributes to lower maintenance costs over the product?€(TM)s lifespan.
While initial installation might be slightly more involved due to precision fitting demands, ongoing service is simplified thanks to streamlined construction. Less bulk means easier access for spot cleaning and reduced risk of damage during handling.
Assess how the chosen style integrates with existing room conditions?€"ventilation levels and exposure to direct sunlight influence material aging rates. Selecting finishes that resist UV fading ensures sustained modernity without extra restoration efforts.
Balancing upfront investment against maintenance savings favors sleek, frameless options when aiming for long-term cost efficiency coupled with refined spatial harmony.
Selecting Compatible Hardware
Opt for hardware that complements the minimalist aesthetic and enhances the modernity of sleek, borderless panels. Stainless steel or matte black finishes provide a durable, corrosion-resistant option suited for various materials such as glass, wood, or composite surfaces.
Consider sliding or pivot mechanisms to maximize space efficiency; traditional hinges often consume unnecessary clearance. Soft-close systems not only reduce noise but also extend durability by minimizing impact stress during installation and daily use.
- Material compatibility: Match hardware metals with door core materials to prevent galvanic corrosion and ensure long-term functionality.
- Privacy features: For bedrooms or bathrooms, select integrated locking solutions that maintain clean lines without bulky additions.
- Cost vs. Quality: Balance upfront investment with longevity; premium hardware may increase initial cost but reduces replacement frequency and maintenance needs.
- Installation considerations: Choose systems designed specifically for frameless configurations to simplify mounting and guarantee structural integrity.
The right fittings should enhance the overall design coherence while preserving the minimalism inherent in borderless constructions. Prioritize hardware engineered to support weight distribution evenly across the surface, reducing wear over time and maintaining consistent operation.
Popular Articles

Soundproofing Interior Doors: Which Options Are Best for Your Home?

Choosing the Perfect Interior Doors for Your Canadian Home
