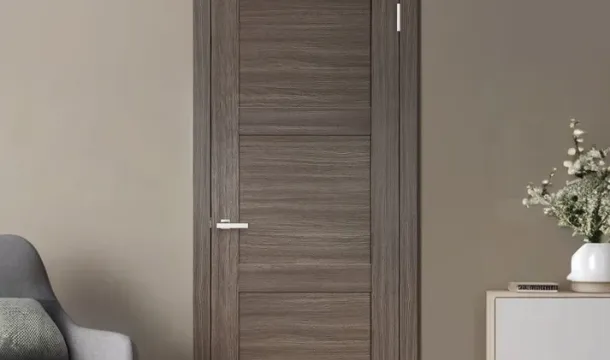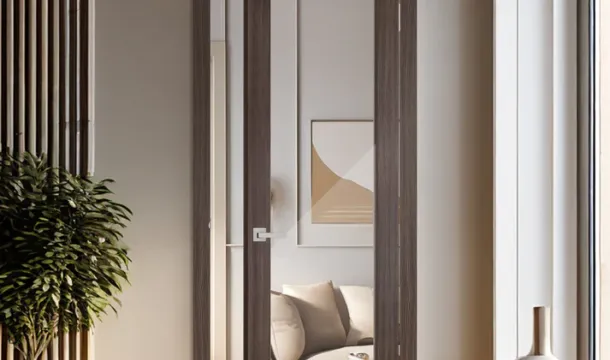How Door Swing Direction Influences Interior Space and Flow
Popular Articles
Choosing the appropriate orientation for an entry panel directly impacts room ergonomics, determining how easily one moves within a given area. Proper placement avoids obstructing pathways and furniture, enhancing both accessibility and overall comfort. For example, inward-opening panels can create more usable wall space outside the room, while outward-opening ones may free up interior square footage but require clear external clearance.
The flow of movement hinges on this selection as well; aligning the swing with natural traffic patterns reduces interruptions and promotes seamless transitions between zones. In compact layouts, reversing the pivot side can prevent collisions with fixtures or appliances, preserving both function and safety. Thoughtful consideration of swing orientation also contributes to visual harmony?€"balanced alignment supports aesthetics, making spaces feel intentional rather than cramped.
Beyond immediate convenience, attention to door operation affects long-term usability. Incorporating ergonomic principles ensures that openings suit all users, including those with mobility challenges. This might mean favoring directions that accommodate assistive devices or adjusting thresholds for smoother access. Every adjustment in orientation reshapes spatial dynamics, influencing how inhabitants experience comfort and utility throughout their environment.
Choosing Door Swing for Small Rooms
Opt for an inward-opening setup that maximizes usable square footage by preventing obstruction in narrow corridors or compact interiors. Prioritize the placement so the door clears high-traffic zones, enhancing accessibility and maintaining ergonomic comfort during entry and exit.
Consider reversing the orientation if the room contains fixtures or furniture near one side, allowing smoother flow and minimizing interference with functional areas. This approach also improves safety by reducing pinch points and collision risks in tight quarters.
Optimizing Placement and Function
A pocket or sliding alternative can be a smart solution to maintain aesthetics while conserving space, especially when swing clearance is limited. If traditional hinges are preferred, choose a configuration that opens against a free wall rather than into corners, preserving movement paths.
Balancing Ergonomics and Visual Appeal
Integrate hardware that complements the room?€(TM)s design without adding bulk, such as slim handles or recessed pulls. Proper alignment with lighting sources enhances perceived spaciousness and supports intuitive orientation, contributing to seamless circulation.
Impact on Furniture Placement
Selecting the orientation of an entry significantly dictates furniture arrangement by defining clear zones for comfort and accessibility. An inward-opening panel that swings toward a wall with minimal furnishings maximizes usable floor area, allowing larger pieces like sofas or desks to be positioned closer without obstructing passageways.
Ergonomics improves when clearance requirements align with natural movement patterns?€"ensuring seating or storage units do not interfere with the door?€(TM)s arc enhances both safety and functional flow. For instance, placing a side table adjacent to a door that opens outward prevents accidental bumps while maintaining smooth access.
Optimizing function involves anticipating the door?€(TM)s resting position; a leaf that remains open against a wall can double as a visual boundary, guiding spatial orientation and contributing to room aesthetics. Conversely, doors that swing into central room areas may necessitate smaller or more modular furniture to preserve unimpeded circulation routes.
Accessibility considerations include leaving adequate buffer zones around threshold points to accommodate mobility aids or high-traffic usage. This approach reduces collision risks and supports inclusive design principles without sacrificing style.
In compact settings, orienting panels away from key furnishing clusters prevents crowding, maintaining openness and enhancing perceived volume. Aligning furniture parallel to door arcs rather than perpendicular respects flow dynamics, ensuring occupants feel comfortable moving through spaces without awkward detours or sudden stops.
Optimizing Traffic Paths with Doors
Position doors to align with natural walking routes, minimizing interruptions in movement and enhancing ergonomics. Placing openings opposite main circulation zones prevents bottlenecks and improves accessibility, especially in high-traffic areas like kitchens and hallways.
Consider door placement that supports intuitive orientation. For instance, entranceways opening away from seating or working zones maintain comfort by reducing accidental collisions and facilitating smooth transitions between rooms. This strategic arrangement preserves valuable space while maintaining clear sightlines.
Balancing Function and Aesthetics
Select configurations that complement the overall room layout without compromising daily usability. Doors should enhance the flow by enabling effortless passage rather than obstructing it, ensuring seamless connections between functional zones. Thoughtful placement fosters a cohesive environment where placement reinforces both practical needs and visual harmony.
Enhancing Usability Through Orientation
Avoid swings or rotations that impede essential pathways or require occupants to step back awkwardly. Opt for orientations that facilitate direct entry without disrupting adjacent furnishings or traffic patterns. This approach maximizes operational efficiency while preserving the surrounding area's aesthetics.
Integrating these principles leads to spaces where movement feels natural, access is unhindered, and every element contributes to an ergonomic, visually pleasing environment optimized for daily function.
Door Orientation in Accessibility Design
Prioritize outward-opening doors or sliding mechanisms to enhance ease of entry and exit for individuals using mobility aids. This placement minimizes obstruction within rooms, promoting better ergonomics and reducing the risk of accidents.
Consider these guidelines to improve function, comfort, and safety:
- Clearance Space: Ensure a minimum of 32 inches (81 cm) clear width at the doorway to accommodate wheelchairs, with adequate maneuvering space on both sides for effortless approach and departure.
- Handle Placement: Position lever-style handles between 34 and 48 inches (86-122 cm) from the floor for optimal reachability without strain.
- Thresholds: Use low-profile or beveled thresholds under 1/2 inch (13 mm) height to prevent tripping hazards and allow smooth transitions.
- Aesthetic Integration: Select door finishes and hardware that complement surrounding decor while meeting accessibility standards, balancing visual appeal with practical use.
Ergonomic Considerations for Traffic Flow
The orientation should align with natural movement patterns inside the dwelling. Avoid placements that force awkward turns or require users to backtrack, which compromises comfort and safety. For example, in bathrooms or bedrooms designed for assisted living, inward-opening doors can limit usable area; opting for outward swing or pocket solutions preserves functional layout.
Safety Enhancements Through Strategic Placement
- Egress Efficiency: Outward opening toward corridors facilitates quick evacuation during emergencies without hindrance from furnishings behind the door.
- Visual Orientation Cues: Incorporate contrasting colors or tactile markers near door edges to assist those with visual impairments in discerning orientation easily.
- Avoiding Collision Zones: Position doors away from high-traffic intersections within homes to reduce accidental impacts that could cause injury or damage.
Integrating these strategies ensures that design choices contribute positively to user experience by harmonizing accessibility requirements with spatial planning principles. Thoughtful orientation enhances not only functionality but also overall comfort and aesthetic coherence throughout residential environments.
Popular Articles

Soundproofing Interior Doors: Which Options Are Best for Your Home?

Choosing the Perfect Interior Doors for Your Canadian Home
