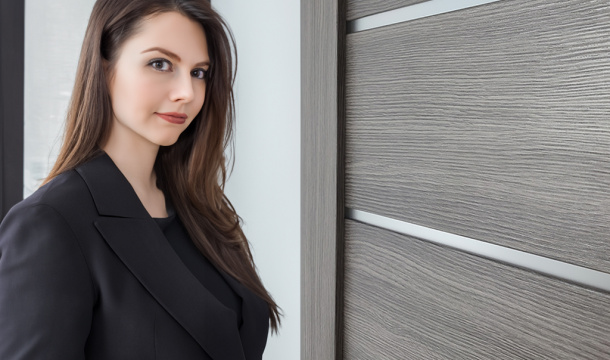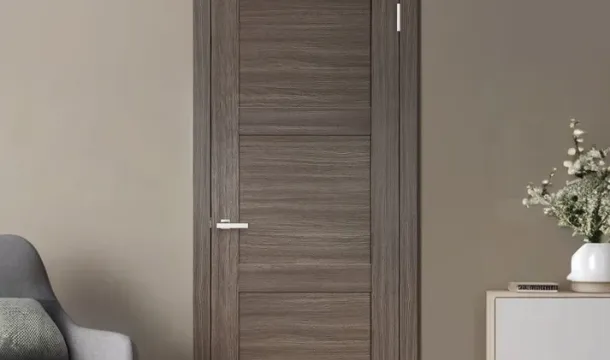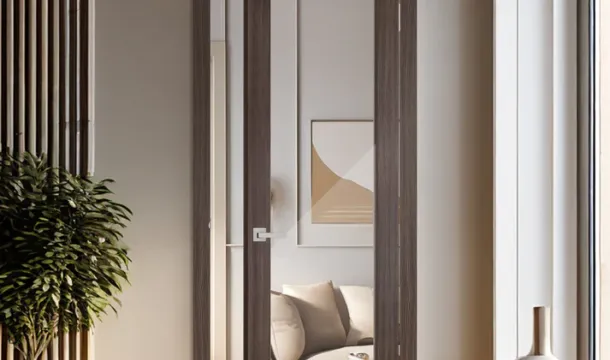How Interior Doors Shape and Organize Open Concept Spaces
Popular Articles
Choosing the right partition elements is key to maintaining a seamless flow while defining functional zones within expansive living areas. Selecting doorways that complement the overall layout ensures smooth transitions between rooms without disrupting natural light or spatial openness. Opt for materials that balance durability and translucency, such as frosted glass or lightweight wood panels, to preserve brightness while offering subtle separation.
Incorporating versatile panels allows customization of privacy levels according to specific needs. Sliding or pocket configurations maximize usable space and enable flexible division when hosting guests versus daily routines. Consider styles that echo the architectural language of your homeclean lines for modern aesthetics or paneled wood for a traditional feelto unify design intent across connected environments.
Effective use of partitions influences not only spatial perception but also acoustics and movement patterns. Placing doors thoughtfully can channel foot traffic efficiently, preventing bottlenecks while delineating private retreats from communal hubs. Prioritize finishes and hardware that enhance tactile experience and complement surrounding decor, ensuring each threshold invites both visual interest and practical function.
Choosing Door Styles For Zoning
Select sliding barn doors or pocket doors when defining zones that require seamless transition without interrupting the flow of a space. These options conserve floor area, maintain openness, and offer flexible partitioning for dynamic layouts.
For areas demanding enhanced privacy, consider solid core or flush panel styles crafted from dense materials like hardwood or MDF. Their weight and opacity improve sound insulation and visual separation, supporting focused functions within an otherwise fluid environment.
Material and Style Impact on Function
Glass-paneled doors with frosted or textured finishes balance natural light transmission with subtle division, ideal for spaces needing partial enclosure while preserving brightness. Metal frames combined with glass add industrial flair and durability, complementing contemporary designs where transparency influences perceived openness.
Wooden louvered or slatted doors introduce ventilation between compartments without sacrificing zoning purpose. Their rhythmic pattern creates a visual cue of boundary while allowing airflow, enhancing comfort in multifunctional rooms.
Optimizing Layout Through Functional Choices
Bi-fold doors serve well in compact spots requiring quick access and adjustable openness. Their segmented design permits varying degrees of closure, adapting to different activities within a shared footprint.
The choice of door hardware also affects usability: soft-close mechanisms prevent abrupt noise disruptions during transitions; floor guides ensure smooth operation crucial in high-traffic zones.
Ultimately, selecting styles that align with intended functionbe it privacy control, spatial definition, or aesthetic harmonyensures each partition contributes meaningfully to the overall arrangement without compromising flow or cohesion.
Maximizing Privacy With Sliding Doors
Sliding doors excel at creating flexible boundaries within an open layout, enabling smooth transition between communal and private zones without sacrificing space. Opt for floor-to-ceiling panels crafted from frosted glass or textured acrylic to maintain natural light flow while enhancing seclusion. Materials like wood or metal with soundproofing cores further improve acoustic privacy, crucial in multi-functional environments.
When selecting sliding mechanisms, prioritize soft-close tracks and sturdy hardware to ensure seamless operation that supports the overall rhythm of movement throughout the area. Incorporating pocket or barn-style sliders preserves wall real estate, minimizing interruption in traffic patterns and maintaining an uninterrupted spatial experience.
The style of sliding partitions can reinforce distinct functional purposesminimalist aluminum frames suit modern layouts demanding visual clarity, whereas rustic wooden finishes introduce warmth to quieter retreats. Aligning door aesthetics with surrounding elements fosters cohesion while reinforcing designated zones discreetly.
Strategically positioned sliding panels allow rapid transformation of open spaces into intimate settings, providing homeowners control over visibility and noise without permanent divisions. This adaptability empowers users to balance openness with personal comfort by adjusting spatial permeability based on activity or time of day.
Optimizing Traffic Flow With Door Placement
Positioning entryways strategically enhances circulation by directing movement along natural pathways, reducing congestion and maintaining clear sightlines. Placing openings opposite or adjacent to main living zones encourages effortless transitions between areas without interrupting functional zones.
Consider layout symmetry: Align doorways with architectural features like windows or furniture clusters to create visual balance while facilitating intuitive navigation. This approach supports a harmonious flow, allowing light to permeate deeper into the interior and visually expanding the partitioned sections.
Material and Style Impact on Movement
The choice of door material influences perceived spatial openness; glass panels or translucent inserts promote light diffusion, easing wayfinding in interconnected zones. Lightweight materials such as aluminum or composite frames enable smoother operation, minimizing physical barriers that can disrupt traffic patterns.
Balancing Function and Privacy Through Placement
Locate access points away from high-activity centers when privacy is paramount, ensuring quieter retreats within the broader environment. Employing pocket or sliding mechanisms in narrow corridors preserves width for unobstructed passage, optimizing both functional use and uninterrupted flow.
Popular Articles

Soundproofing Interior Doors: Which Options Are Best for Your Home?

Choosing the Perfect Interior Doors for Your Canadian Home
