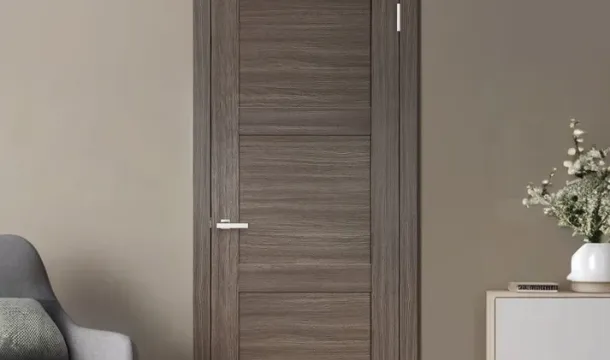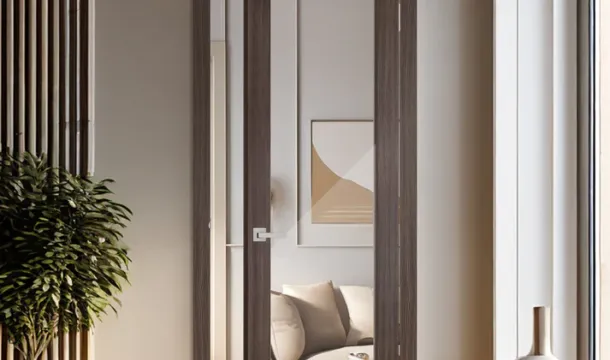Matching Interior Doors to Different Ceiling Heights for Stylish Rooms
Popular Articles
Opt for taller door panels when ceiling measurements exceed the standard 8 feet. Dimensions around 90 to 96 inches in height create a balanced visual flow, preventing the upper space from feeling cramped or disconnected. This approach maintains proportional harmony and emphasizes the room's verticality without overwhelming the layout.
In spaces with ceilings under 8 feet, doors sized between 78 and 80 inches deliver a comfortable scale that aligns with lower overhead clearance. Selecting slightly narrower widthstypically around 28 to 30 inchescan also help preserve openness and avoid crowding, especially in compact rooms.
When working with vaulted or angled overhead structures, custom dimensions based on peak height allow for seamless integration. Incorporate transom windows or sidelights above door frames to fill tall voids while keeping functional access intact. Accurate measurement of wall-to-wall and floor-to-ceiling spans is critical before finalizing any door size to ensure flawless fit and style cohesion.
Choosing Door Height for Low Ceilings
Opt for door dimensions that maintain proportional balance without overcrowding the space. Standard heights around 78 to 80 inches often overwhelm rooms with limited vertical clearance; instead, consider doors between 72 and 75 inches tall to create a sense of openness.
Reducing height by even a few inches can prevent the ceiling from feeling oppressive while preserving functionality. Pair shorter doors with taller trim or transom windows above to visually extend the vertical lines without sacrificing headroom.
Custom sizing becomes especially valuable when dealing with unconventional wall-to-ceiling measurements below 8 feet. Narrower frames combined with slightly reduced heights allow smooth integration into compact layouts, enhancing flow without compromising accessibility.
In spaces under 7.5 feet tall, flush or minimalist door designs emphasize horizontal planes, diverting attention from restricted overhead space. Matte finishes in lighter hues complement these dimensions by reflecting light and reducing visual weight.
Ultimately, selecting precise dimensions tailored to low overhead areas ensures a harmonious balance between scale and comfort, preventing claustrophobic effects while maintaining practical passageways.
Balancing Proportions with Tall Ceilings
When dealing with elevated overheads, selecting door dimensions that complement the vertical space is key to maintaining harmonious scale. Standard door heights of 80 inches often appear dwarfed beneath lofty spans exceeding 10 feet. Opt instead for doors ranging from 96 to 108 inches tall to better fill the void and create an inviting passage.
To avoid overwhelming the room, increase width proportionallyconsider widths between 36 and 42 inchesto preserve balanced proportions. Oversized panels paired with elongated frames introduce a sense of grandeur without sacrificing comfort or accessibility.
Incorporating transom windows above the doorway can also extend visual height while keeping door leaf dimensions manageable. This approach leverages added glazing to enhance natural light flow and architectural interest without compromising functionality.
Materials and finishes should support this scale adjustment; sleek, vertical grain woods or paneled designs emphasize height, while minimalist trims prevent cluttering expansive wall surfaces. Consistency in molding dimensions relative to door size ensures unified lines throughout the space.
Ultimately, precise measurement and custom sizing aligned with ceiling elevation will transform tall interiors into well-proportioned environments that feel both spacious and thoughtfully detailed.
Door Styles Enhancing Ceiling Visuals
Sleek, vertical panel designs can amplify the perception of height within a space. Selecting doors with elongated rectangular panels or narrow glass inserts emphasizes upward lines, drawing the eye toward the upper limits of the room and complementing lofty overhead dimensions.
Flat slab constructions with uninterrupted surfaces create a streamlined look that minimizes visual clutter. This approach works best in rooms where clean geometry supports architectural volume without competing with expansive overhead proportions.
Using Moldings and Textures to Influence Spatial Perception
Incorporating subtle raised moldings placed vertically enhances spatial dynamics by guiding sightlines upward. Avoid overly ornate or horizontal embellishments that could fragment perception of height or compress spaciousness.
Textured finishes such as wood grain running along the door's length can also strengthen verticality, especially when aligned with ceiling beams or wall panels. Carefully calibrated dimensions ensure these elements do not overwhelm but rather harmonize with structural scale.
Proportional Scale and Material Choices
The scale of door components relative to overall room size matters significantly. Larger frames paired with tall stiles reinforce grandeur in spaces with considerable overhead clearance, while slimmer profiles suit moderate elevations better.
Material selection impacts perceived mass and weight; translucent or reflective surfaces lighten appearance, enhancing openness beneath vaulted frameworks. Conversely, matte, dense textures ground the design in cozier volumes without diminishing spatial integrity.
Popular Articles

Soundproofing Interior Doors: Which Options Are Best for Your Home?

Choosing the Perfect Interior Doors for Your Canadian Home
