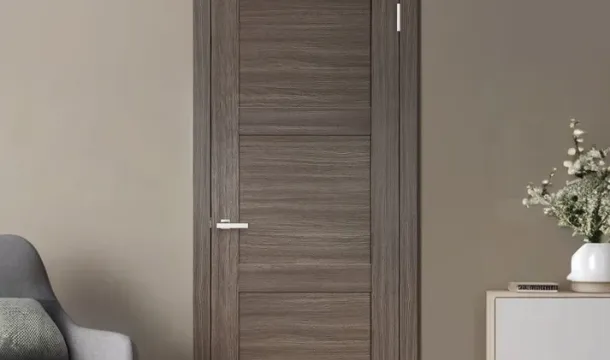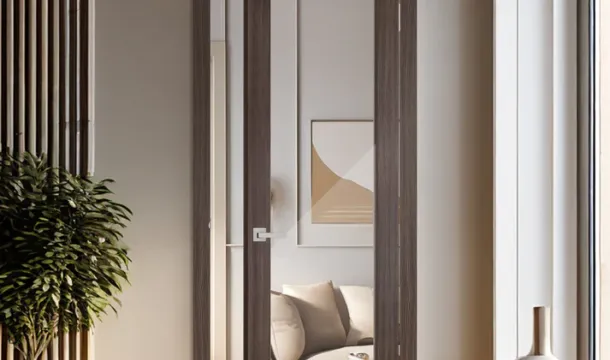Advantages of Open Frame Doors Compared to Solid Door Options
Popular Articles
Open frame doors provide superior airflow and natural light transmission, making them an excellent choice for interior spaces that require ventilation without sacrificing privacy. Unlike solid doors, their design allows air to circulate freely, reducing the need for additional ventilation systems and helping maintain consistent indoor air quality. This feature is particularly beneficial in humid areas like kitchens or bathrooms, where moisture buildup can cause long-term damage.
Weight and ease of installation are key benefits of open frame doors. They typically weigh 30-50% less than their solid counterparts, which simplifies handling during installation and reduces strain on hinges and door frames. For homeowners considering DIY upgrades or frequent remodeling, this difference translates into faster projects and lower labor costs.
From a design perspective, open frame doors offer more customization options. The framework can be paired with glass panels, mesh inserts, or decorative materials that enhance aesthetic appeal while maintaining functionality. This versatility supports various architectural stylesfrom modern minimalism to rustic charmwithout compromising on durability or security when combined with proper hardware.
Improved Airflow and Ventilation
Open frame doors significantly enhance airflow between rooms, reducing stagnant air pockets common with solid doors. This design facilitates natural cross-ventilation, which helps maintain consistent indoor air quality without relying solely on mechanical systems.
For homeowners in humid or multi-level homes, open frame doors aid in balancing temperature and humidity levels by allowing warm or moist air to escape more easily. This can prevent mold growth in enclosed spaces such as closets or bathrooms where ventilation is often limited.
Designers often recommend open frame doors in conjunction with HVAC zoning strategies. By promoting unobstructed air movement, these doors reduce pressure imbalances that cause drafts or hotspots, resulting in more uniform heating and cooling throughout the home.
Compared to solid door options that trap air within a room, open frame designs also improve energy efficiency by enabling quicker dissipation of heat generated from appliances or sunlight. This passive ventilation lowers reliance on fans or air conditioning during mild weather conditions.
Enhanced Visibility and Light Access
Open frame doors allow significantly more natural light to flow between rooms compared to solid door options. This design reduces the need for artificial lighting during daytime hours, which can lower energy consumption and create a more inviting atmosphere in interior spaces.
By maintaining clear sightlines through doorways, open frame doors improve spatial awareness within a home. For example, in kitchens adjacent to living areas, these doors enable easier communication and supervision without physical barriers. This is particularly valuable in family homes or multi-use spaces where maintaining connection is important.
Unlike solid doors that block view entirely, open frames support better integration of different zones while preserving distinct functional areas. The increased light penetration can also help smaller or darker rooms feel larger and less confined, enhancing overall comfort and perception of space.
When selecting open frame doors for improved visibility, consider materials like metal or wood with slim profiles to maximize transparency without sacrificing durability. Pairing these doors with glass panels or mesh inserts further optimizes light distribution and visual openness.
Ease of Installation and Maintenance
Open frame doors significantly reduce installation time due to their lightweight structure and fewer components. Unlike solid doors that often require precise alignment and additional hardware for proper fitting, open frame doors typically come with pre-drilled mounting holes and standardized dimensions, enabling faster attachment to door frames. For contractors and DIY homeowners, this means fewer adjustments on-site and reduced labor costs.
Maintenance demands also decrease because open frame designs minimize surface area exposed to wear and damage. Cleaning is straightforwarddust and debris settle less compared to solid surfaces, making routine wipe-downs sufficient without specialized cleaners. Additionally, replacement parts such as panels or inserts can be swapped individually rather than replacing the entire door unit.
Practical Tips for Installation
When installing open frame doors, ensure the surrounding wall or frame structure can support the door's design load; while lighter, they might require reinforcement in high-traffic areas. Use corrosion-resistant screws or fasteners to prevent deterioration over time, especially in humid environments common in Canadian homes.
Long-Term Upkeep Advantages
The modular nature of many open frame systems allows for quick repairs or upgrades without full removal. This flexibility extends the door's lifespan and preserves aesthetic appeal with minimal effort. Regular inspection of hinges and locking mechanisms remains important but is simplified due to easier access afforded by the open framework.
Popular Articles

Soundproofing Interior Doors: Which Options Are Best for Your Home?

Choosing the Perfect Interior Doors for Your Canadian Home
