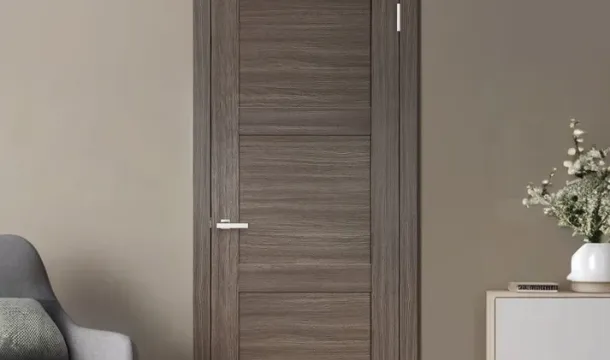Safe Installation Tips for Interior Doors in Older Homes
Popular Articles
Measure the existing door frame precisely before purchasing a new door. Older homes often have non-standard dimensions due to settling or previous renovations. Use a laser measure or steel tape to get width, height, and depth at multiple points. This prevents costly mistakes like ordering a door that won't fit or requires excessive trimming.
Check the condition of the framing and subfloor around the doorway. Wood rot, warping, or insect damage can compromise installation integrity. Replace or reinforce damaged studs and ensure the floor is level to avoid misalignment. Uneven surfaces cause doors to stick or fail to close properly over time.
Select hardware designed for older structures. Traditional hinges with longer screws (3" or more) provide better grip in aged wood than standard modern ones. If walls contain plaster and lath, pre-drill holes carefully to prevent cracking. Consider using shims behind hinges to adjust door alignment without forcing the frame.
Assessing Wall Structure Stability
Start by identifying the wall type where the door will be installedload-bearing walls require a different approach than partition walls. Use a stud finder to locate framing studs and verify their condition; look for signs of rot, insect damage, or warping that could compromise stability.
Measure the thickness and material composition of the wall. Older homes often have plaster over lath or masonry walls, which affects anchoring methods. For plaster walls, avoid relying solely on surface screws; instead, secure the door frame directly to underlying studs or install backing plates to distribute load.
Check for any existing cracks or shifts in the wall near the door opening. Horizontal or stair-step cracks may indicate structural movement requiring consultation with a structural engineer before proceeding. Pay attention to any sagging ceilings or floors adjacent to the wall, as these can signal hidden issues impacting installation safety.
When possible, remove a small section of drywall or plaster around the proposed opening to inspect internal framing and insulation condition. This helps confirm that all components are sound and allows you to plan reinforcement if necessary.
If electrical wiring or plumbing runs through the wall, map their locations carefully to avoid damage during installation. Consider using flexible shims and adjustable hinges to accommodate slight irregularities in older framing without stressing compromised areas.
Choosing Proper Fasteners
Use corrosion-resistant fasteners such as stainless steel or coated screws to prevent rust and ensure long-term durability, especially in older homes where moisture levels can vary. For securing door frames, select screws with a minimum length of 3 inches to penetrate deep into the underlying studs or solid framing behind plaster or lath walls.
Avoid drywall anchors or short nails that only grip the surface material; these provide insufficient holding power and increase the risk of loosening over time. In cases where original framing is deteriorated, opt for heavy-duty structural screws designed for retrofit applications. They offer higher shear strength and reduce the chance of movement.
When installing hinges, use screws specifically made for wood doorstypically #9 or #10 gaugeto resist repeated stress from daily door use. Pre-drill pilot holes to minimize wood splitting in aged timber. If the door frame includes metal reinforcements, self-tapping screws compatible with metal are recommended to maintain firm attachment.
For added stability, consider using through-bolts at hinge locations if accessible from both sides of the wall. This method distributes load more evenly and enhances resistance against sagging without compromising historic wall finishes.
Aligning Door Frames Accurately
Use a laser level to verify vertical and horizontal alignment of the door frame before securing it. Older homes often have out-of-plumb walls, so rely on shims to adjust the frame rather than forcing it into place. Place shims at hinge locations and around the strike plate area to maintain consistent gaps and prevent binding.
Measure diagonals of the frame opening to confirm squareness; a difference greater than 1/8 inch indicates the need for adjustment. Adjust shims gradually while checking that the jamb remains flush with the wall surface without bowing or twisting.
Securing Without Distortion
Fasten the frame incrementally, alternating screws between top, middle, and bottom points on each side. This approach minimizes distortion caused by uneven pressure. Use corrosion-resistant screws long enough to penetrate both framing studs and any existing plaster or lath behind drywall.
Final Checks Before Hanging
After initial fastening, operate the door several times to detect any sticking or uneven gaps. Reposition shims or fasteners as needed until smooth operation is achieved. Seal shim spaces with low-expansion foam or caulk to reduce air leaks and improve insulation without pushing the frame out of alignment.
Popular Articles

Soundproofing Interior Doors: Which Options Are Best for Your Home?

Choosing the Perfect Interior Doors for Your Canadian Home
