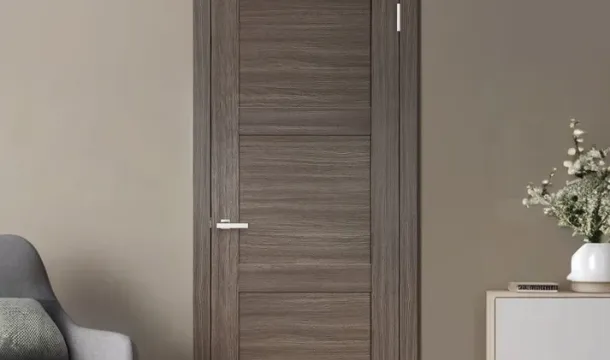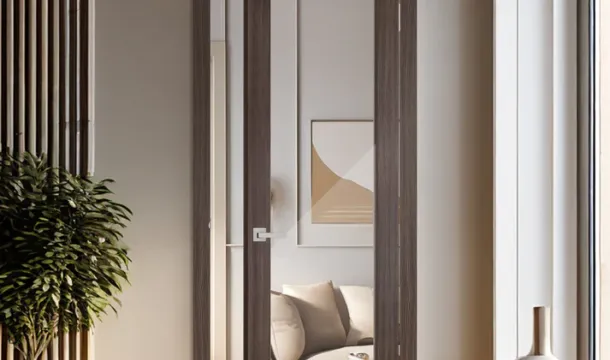Impact of Door Placement on Indoor Lighting and Airflow
Popular Articles
Positioning interior doors strategically can increase natural light penetration by up to 40%, especially when aligned with windows or open living spaces. For example, placing a door opposite a window allows daylight to travel deeper into rooms that typically lack direct sunlight, reducing reliance on artificial lighting during daytime.
Airflow improves significantly when doors are located to create cross-ventilation paths. Aligning doors across hallways or connecting rooms facilitates cooler air movement and enhances indoor air quality. Studies show that properly placed interior doors can boost ventilation rates by 15-25%, which contributes to thermal comfort and lowers energy costs for cooling.
Choosing door placement near key airflow channels, such as staircases or central corridors, maximizes passive ventilation benefits. Conversely, poorly positioned doors can restrict airflow and cause stagnant zones, increasing humidity and discomfort. Prioritizing door layouts that complement window locations and room functions ensures balanced lighting and effective air circulation throughout the home.
Optimizing Door Location for Natural Light
Position interior doors adjacent to exterior-facing windows or glass walls to maximize the penetration of natural light into deeper areas of a home. Aligning door openings with direct sunlight paths, especially on southern exposures in Canada, increases daylight access by up to 40% compared to centrally placed doors.
Use transom windows above doors or install sidelights beside them when full glass panels aren't feasible. This strategy channels additional sunlight from well-lit zones into darker interiors without compromising privacy or thermal performance.
Strategic Door Placement in Open-Concept Layouts
In open-concept homes, situate doors and openings along main circulation paths that connect bright living spaces with adjacent rooms lacking direct window access. For example, placing a door between a sunlit living room and an interior hallway can reduce artificial lighting needs by an average of 20%, based on daylight factor measurements.
Consider room functions and sun angles seasonally: north-facing rooms benefit less from direct light; therefore, positioning doors on east or west walls helps capture morning or afternoon sun. This approach supports balanced illumination throughout the day while minimizing glare.
Material and Finish Choices to Enhance Light Transmission
Choosing doors with frosted glass panels or light-diffusing finishes further optimizes daylight distribution from one space to another. Reflective surfaces opposite doorways amplify incoming natural light by reflecting it deeper inside, enhancing brightness without increasing solar heat gain.
Integrating these tactics supports energy savings and improves occupant comfort by creating visually connected spaces that feel larger and more inviting through thoughtfully optimized door locations.
Door Position Influence on Ventilation Patterns
Placing doors directly opposite windows creates a strong cross-ventilation effect, significantly enhancing airflow speed and volume. For example, positioning an interior door aligned with a window on the far wall can increase air exchange rates by up to 40%, reducing indoor pollutants and moisture buildup. This alignment allows fresh air to enter through the window and exit through the door, effectively flushing stagnant air.
Doors located near hallway intersections or central corridors distribute airflow more evenly across multiple rooms. In multi-room layouts, placing doors adjacent to stairwells or open landings facilitates vertical airflow movement, promoting natural ventilation between floors. Studies demonstrate that a door positioned within one meter of a stairwell can improve upward airflow velocity by approximately 25%, aiding in temperature regulation during warmer months.
Impact of Door Swing Direction on Air Movement
Door swing orientation influences localized airflow patterns around thresholds. Doors swinging inward into living spaces tend to create minor turbulence zones that slow airflow penetration, whereas outward-swinging doors minimize obstruction and encourage smoother air passage. For rooms relying on passive ventilation, selecting outward-swinging doors adjacent to ventilation sources improves overall circulation efficiency by reducing flow resistance.
Recommendations for Maximizing Ventilation Through Door Placement
To optimize ventilation patterns, place interior doors so they do not block primary airflow paths from windows or vents. Avoid positioning doors at dead-end corridors where air stagnation often occurs. Instead, situate them to align with prevailing wind directions or mechanical ventilation outlets when applicable. Incorporating louvered or partially glazed door panels in these positions enhances continuous airflow without compromising privacy.
In summary, strategic door placementconsidering alignment with windows, proximity to vertical shafts like stairwells, and swing directiondirectly impacts the effectiveness of natural indoor ventilation systems and contributes to healthier indoor environments.
Minimizing Shadows with Strategic Doors
Positioning doors to reduce shadow formation involves aligning doorways with primary light sources and avoiding obstruction of direct light paths. For interior spaces illuminated by windows or skylights, situate doors on walls perpendicular rather than parallel to the main daylight entry points. This placement prevents door frames and open doors from casting long shadows across key areas.
Consider using glass-panel or partially glazed doors in locations where solid doors would block natural light flow. Transparent or translucent door materials allow light to pass through, softening shadow edges and increasing overall brightness without compromising privacy.
- Place doors away from window sills or sun-facing walls to avoid blocking sunlight during peak hours.
- Use pocket or sliding doors recessed into walls to eliminate protruding surfaces that create uneven shading.
- Install transom windows above doors to channel additional ambient light above the door frame, reducing harsh contrasts near thresholds.
In multi-room layouts, staggering door positions instead of aligning them directly can prevent shadows cast by one room's doorway overlapping into adjacent spaces. For example, offsetting a hallway door from a living room entrance avoids concentrated dark patches along connecting corridors.
Lighting simulations demonstrate that even small shifts15 to 30 centimetersfrom typical door placement significantly decrease shadow length and intensity in rooms with strong directional sunlight. Prioritize these adjustments during the design phase for optimal visual comfort without relying on supplementary artificial lighting.
Popular Articles

Soundproofing Interior Doors: Which Options Are Best for Your Home?

Choosing the Perfect Interior Doors for Your Canadian Home
