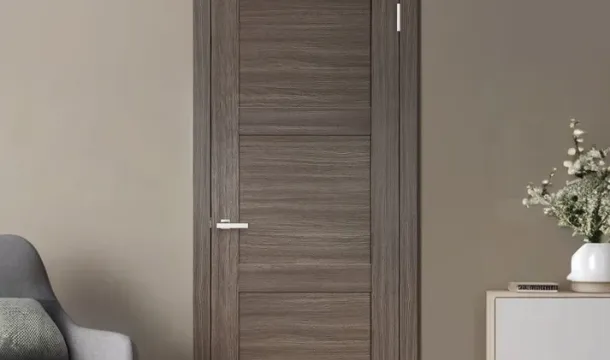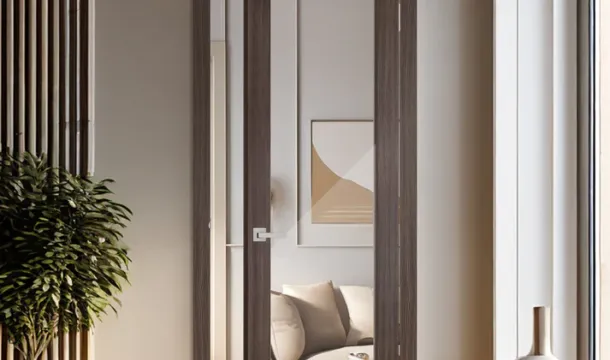When to install fire-rated doors for building safety
Popular Articles
Install fire-rated doors in any wall designed to restrict fire spread, specifically in rated corridors, stairwells, and enclosures for hazardous areas like boiler rooms or storage closets with significant combustibles. The Ontario Building Code (OBC) and National Building Code of Canada (NBC) mandate these doors in locations where a fire barrier with a 1-hour or greater rating is specified. This is not a suggestion; it is a legal requirement for occupant safety and building compliance. A 20-minute rated door is typically the minimum for interior suites in residential buildings, while 45-minute and 90-minute doors protect higher-risk zones and exit pathways.
Fire door assemblies are complete systems, not just the door slab. Their certified performance depends on the correct integration of the door, frame, hardware (including self-closing devices and latches), and the specific fire-rated glazing if present. Using a standard door in a fire-rated wall voides the wall's entire rating. The label from an accredited testing agency, often found on the door edge, is your confirmation of its rating and must never be painted over or removed. Regular inspections should verify that doors close and latch completely without obstructions.
Beyond code compliance, the strategic placement of fire-rated doors forms a fundamental defense, compartmentalizing a building to slow heat and smoke propagation. This containment provides critical additional time for evacuation and allows emergency responders to operate more effectively. In multi-unit residential buildings across Toronto or commercial retrofits in Montreal, specifying the correct fire door for its intended location is a direct investment in life safety. The integrity of these assemblies is a primary focus during building inspections and can significantly impact insurance assessments.
Separating Different Occupancy Types
Install fire-rated doors at any boundary where a building houses separate occupancy types, such as between a residential apartment and a commercial retail space. The International Building Code (IBC) mandates this separation to contain a fire within its area of origin, protecting occupants with different egress capabilities. A common requirement is a 1-hour fire barrier, which includes a 90-minute fire door assembly, for separations between most occupancy classifications.
Specific separations often require 2-hour fire partitions with 90-minute doors. This applies to walls dividing a hotel guest room (Group R-1) from its corridor, or an office (Group B) from a storage warehouse (Group S-1). The door's fire-protection rating must match the wall's hourly rating. For instance, a 2-hour wall necessitates a door rated for 120 minutes, equipped with positive-latching hardware and an approved self-closing device.
Verify local amendments to the National Building Code of Canada, as provincial or municipal codes may impose stricter requirements. Inspectors will check for proper fire door labels, correct gap dimensions (typically not exceeding 3/8 inch at the sides and top, and 3/4 inch at the bottom), and the presence of non-combustible, approved threshold plates where required. Failure to compartmentalize occupancies correctly can result in significant liability and failed final inspections.
Enclosing Vertical Building Openings
Install fire-rated doors and construct fire-rated shaft enclosures for any vertical opening that connects two or more floors, including stairwells, elevator hoistways, and mechanical chases. These openings act as chimneys during a fire, and their enclosure is non-negotiable under the National Building Code of Canada (NBC). The required fire-resistance rating (FRR) for these assemblies typically ranges from 45 minutes to 2 hours, directly dependent on building height and occupancy. For instance, a 4-storey apartment building will mandate a 1-hour FRR for its main stairwell enclosure.
Detailing Shaft Wall Assemblies
Focus on creating a continuous fire and smoke barrier. Fire-rated doors within these enclosures, like those for stairwell access or elevator lobby entry, must be equipped with positive-latching hardware and, where required, combination fire-smoke gaskets. All penetrations for conduits, pipes, or ducts must be sealed with a certified firestop system compatible with the assembly's rating. A common failure point is the gap around the perimeter of a stairwell door frame; this must be fully packed with mineral wool and sealed with fire-rated caulking.
Extend the fire-rated construction to include the soffit above a dropped ceiling if it conceals a vertical shaft. The NBC specifies that the fire-resistance rating must be maintained around interstitial spaces and plenums. For elevator shafts, pressurization systems are often specified to prevent smoke migration; these systems require coordinated design between the enclosure, the doors, and the mechanical controls to function as intended during a fire event.
Protecting Hazardous Area Functions
Install fire-rated doors with a minimum 60-minute rating for any room housing high-risk equipment or materials. This includes electrical rooms with main service panels, boiler rooms, chemical storage closets, and janitorial areas storing flammable liquids. These doors function as a critical barrier, containing a potential fire at its source and preventing it from accessing other fuel loads within the building.
Specify doors with positive latching hardware and non-combustible, automatic door bottoms or smoke seals. The latch ensures the door closes fully during a fire event, while the seals block the passage of superheated gases and smoke, which often precede flames. For rooms with frequent access, like a main-floor electrical room, pair a rated door with a fire-rated viewing window to maintain visibility without compromising the compartmentalization.
Coordinate the door assembly with the room's construction. A 60-minute door requires a matching rated frame and must be installed in a wall that also provides a 60-minute fire resistance. Inspect these doors quarterly, verifying that self-closing devices are functional and that the clearances around the door do not exceed the limits specified in the local building code, typically 3/8 inch at the top and sides.
Popular Articles

Soundproofing Interior Doors: Which Options Are Best for Your Home?

Choosing the Perfect Interior Doors for Your Canadian Home
